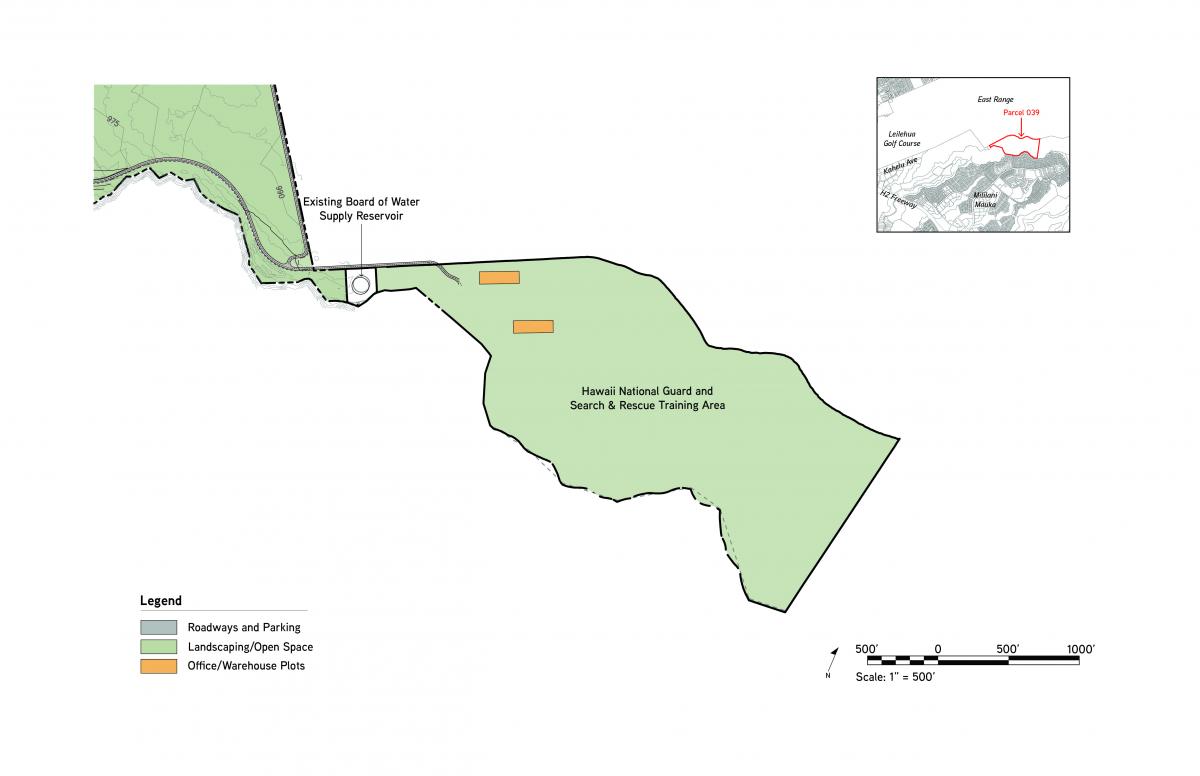First Responder Technology Campus


Aloha and welcome to the First Responder Technology Campus (FRTC) Virtual Open House, hosted by the Hawai'i Technology Development Corporation (HTDC). The HTDC proposes to develop the FRTC in Mililani on the island of O'ahu. The campus is proposed to be located on State of Hawai'i owned parcels identified as Tax Map Keys (1) 9-5-002: 039 and 057, which are approximately 93-acres and 150-acres, respectively.
The FRTC in envisioned to be a state-of-the-art facility and will include various uses ranging from office, classroom and warehouse uses to fitness facilities, indoor shooting range and other various types of training facilitates for first responder agencies. In addition, the FRTC will have accessory uses such as a hotel dormitory and workforce housing developed on the site. The FRTC will include facilities for multiple Federal, State of Hawai'i and City and county of Honolulu (County) first responder agencies within one campus centrally located on O'ahu for first responder training and disaster preparedness purposes.
Please scroll through this webpage to learn more about the proposed project and the environmental review process.
Purpose & Need
Virtual Walkthrough
Precedent Study
Agency Insights
The First Responder Campus will be a community space for the State of Hawaii and City & County of Honolulu for joint training and operations. Nearly 20 agencies are seeking opportunities to use the future FRTC for multi-level coordination for the community benefit. This video portrays three agency insights of why an updated facility is needed to better serve the public.
Project Background
In 1985, a Final Environmental Impact Statement (FEIS) for the Hawai‘i Technology Park (now known as Mililani Technology Park) was prepared by Belt Collins & Associates for Oceanic Properties, Inc. (a subsidiary of Castle & Cooke, Inc.), which proposed the use of Parcel 057 for Phase II of the Mililani Technology Park (MTP) development. As stated in the FEIS, Phase II was proposed to include 115-acres of “campus industrial” use and 10-acres of open space use. Campus industrial use was described as those involving high-technology operations or closely related activities, such as electronics, instruments, tele-communications, bio-technology, renewable energy, manufacturing and assembly, research and development, marketing and training, and ancillary warehousing and administrative functions. The uses proposed at the FRTC will differ significantly from what was proposed in the 1985 FEIS for the Hawai‘i Technology Park.
In 2014, the Hawai‘i State Legislature appropriated funds for the acquisition of Phase II of the MTP (Parcels 057 and 039) to create the FRTC. In 2017, Pryzm Consulting LLC prepared a Due Diligence Report prior to HTDC’s acquisition of Parcel 057 from Castle and Cooke. The report included an assessment of a conceptual master plan prepared by the University of Hawai‘i at Mānoa (UH) Community Design Center, which included ten (10) State and County agencies to be located at the campus. The Due Diligence Report found that roads, water, sewer, and electrical infrastructure would need to be developed as none were currently provided to the site and development would require significant improvements to be made. Other potential concerns for development included the required land use entitlements and the potential for any historic properties or cultural resources on site.
In 2021, HTDC conducted a multi-day virtual charrette for the preparation of an updated master plan for the FRTC. The charrette involved representatives from nineteen (19) Federal, State and County agencies to understand their organization’s training and spatial needs, opportunities, and constraints. Through the charrette process, the agencies were able to: understand the needs of their partner agencies and opportunities for collaboration, build a collective vision of what the project can be, and understand the commitment of resources from each agency that was needed to complete the project. At the end of the process, an updated conceptual master plan was created that addressed the needs of each agency and provided facilities that could be shared amongst all of those located at the FRTC.
Project Location


Site Plan of Parcel 057


Site Plan of Parcel 039


Virtual Environmental Impact Statement (EIS) Scoping Meeting
Date: Friday, November 12, 2021 at 1:30PM HST
Location: Zoom
Purpose: Per HAR §11-200.1-23, an EIS public scoping meeting is required to be held during the 30-day public review period to address the scope of the Draft EIS. The public comment period ended on December 8, 2021.